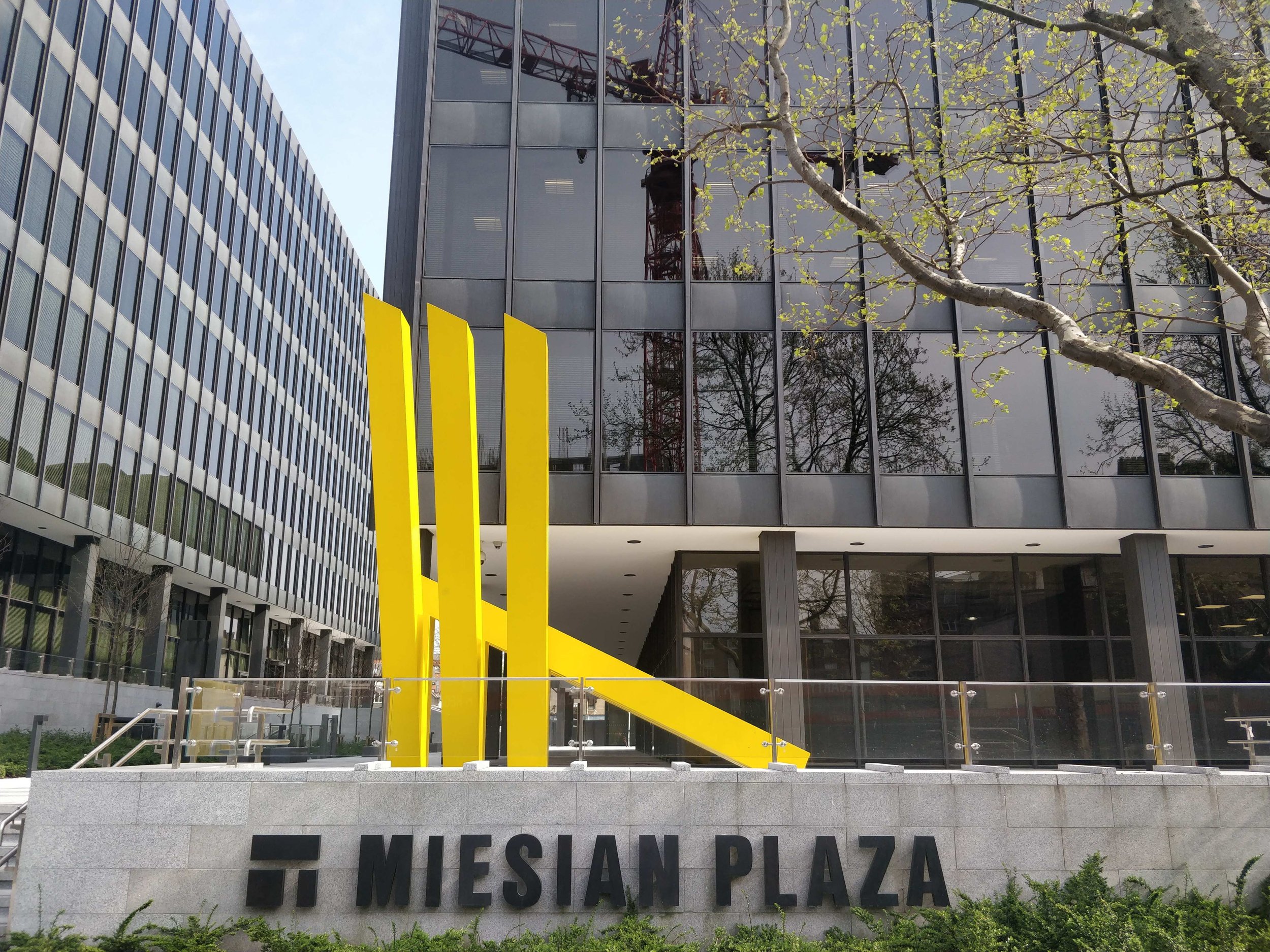
Miesian Plaza
Scott, Talon & Walker
Originally designed by Scott Tallon & Walker in the late 60s the three buildings echo Mies Van der Roches' Seagram Building in New York. This was a very high commitment project requiring several of our team to relocate to Dublin for a year with site-works taking another year to complete.
The complex of three office buildings on Baggot Street forming Miesian Plaza are a landmark piece of Dublin architecture with the buildings original construction being notorious for using so much bronze, that the global price of bronze was impacted. The building was originally completed in 1972, and was the largest bronze-walled building in Europe at the time. The sensitive refurbishment of the building preserves its’ original modernist sensibilities while adapting the facade to adhere to the highest ‘green’ sustainability credentials, including LEED Platinum v4 certification.
Each solid bronze panel was removed, sandblasted and re-patinated at our specially established workshop in Dublin during 2015 & 2016, continuing with on-site restoration works continuing into 2017.
Approximately 3500 panels, 6000mtrs of mullions, 33984mtrs of glazing frame and quantities of sundry items including 4mtr glazing bars, 4mtr column cladding, revolving doors, etc were completed by a specialised team ranging from four to twelve.
The colour was a bespoke patina for the client similar to our patina OST.
In 2019 the owners made the decision to apply a coloured lacquer the entire bronze facade.






Architect: Scott Talon & Walker
Material: Delta Manganese Bronze
Patina code : Custom patina for client - OST
Project type: Completed in our workshop in Dublin - Remedial works on-site
Location: 58 Baggot Street, Dublin

